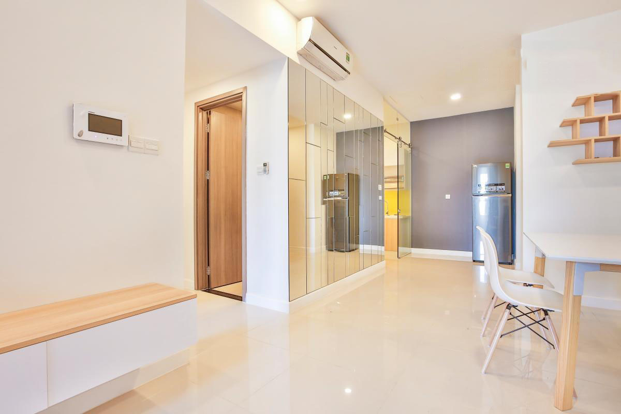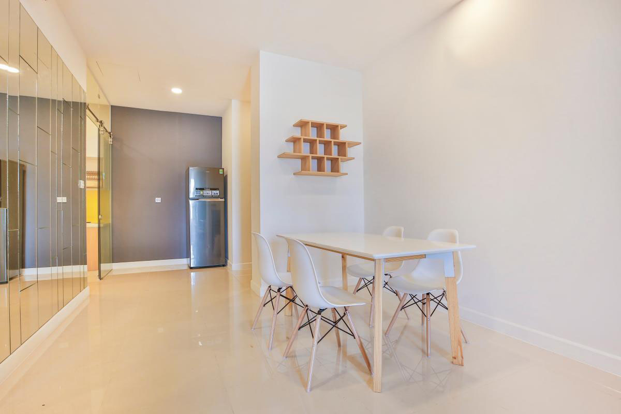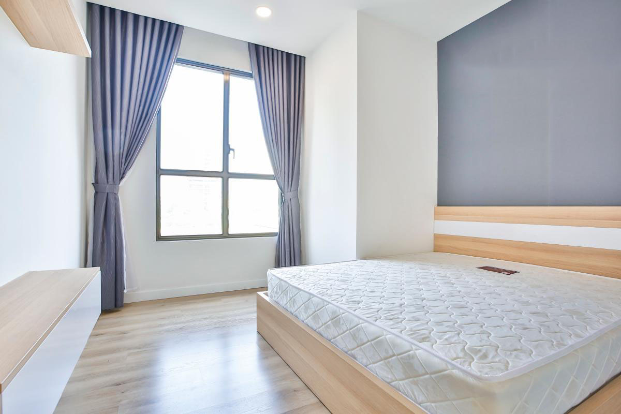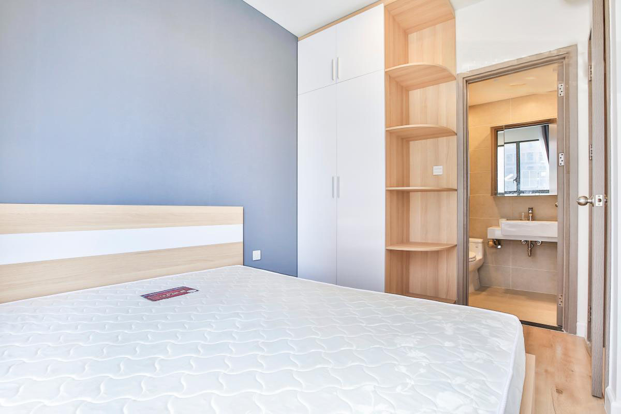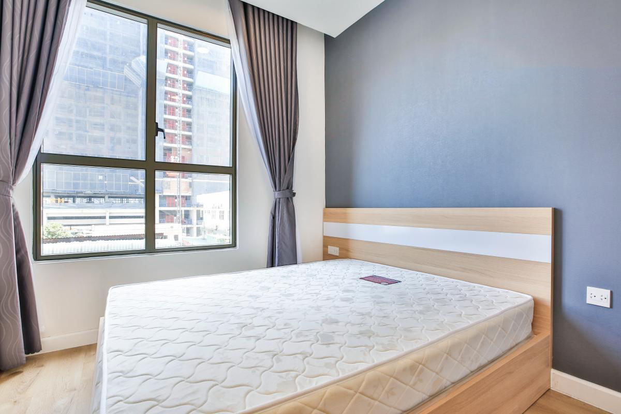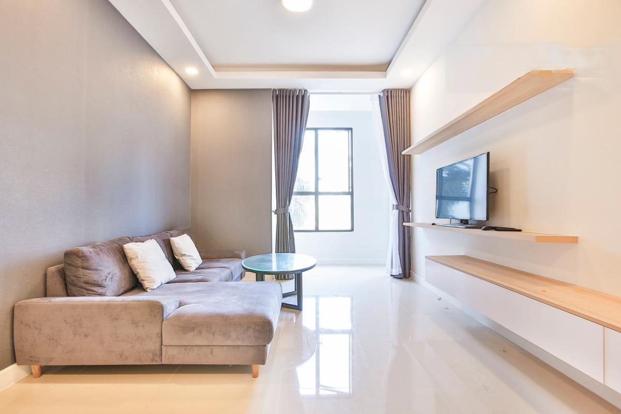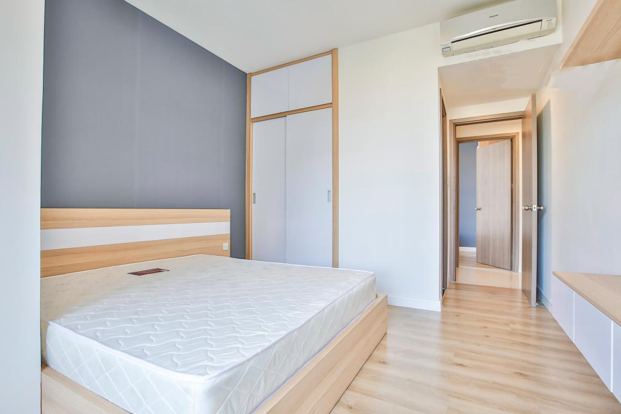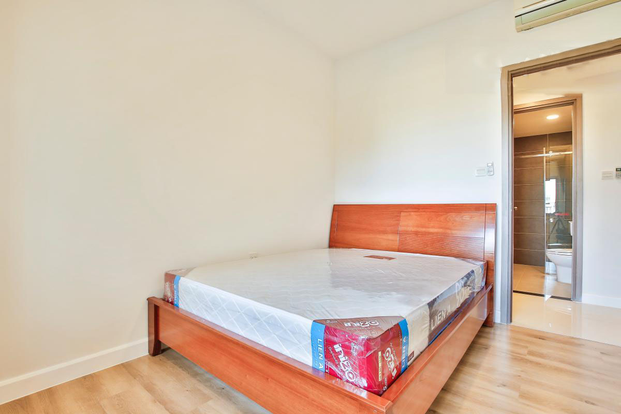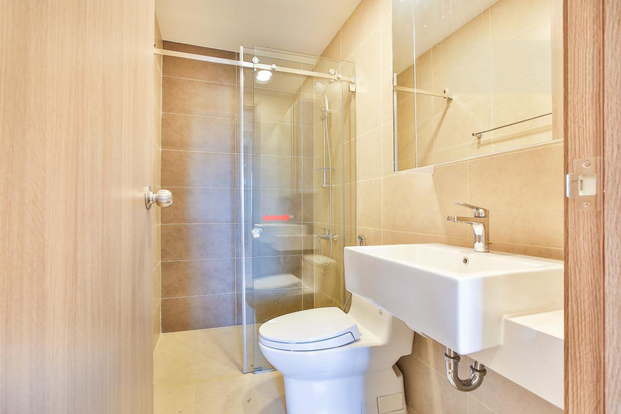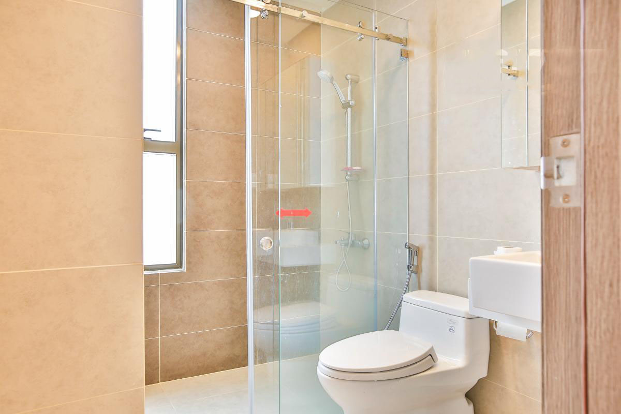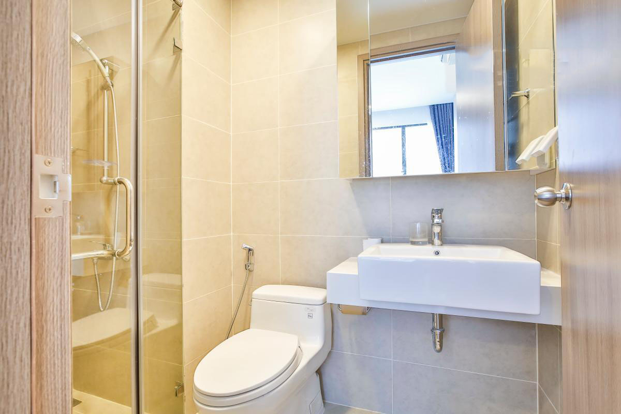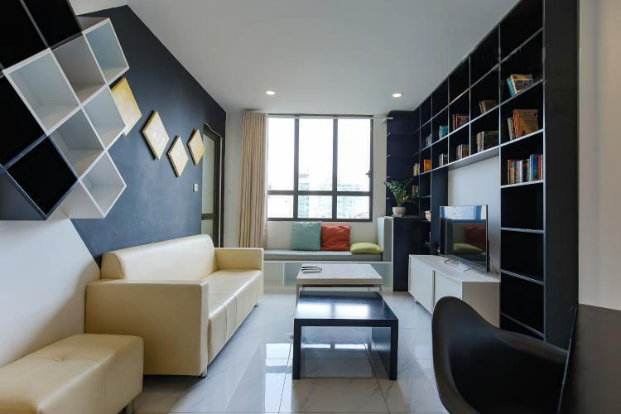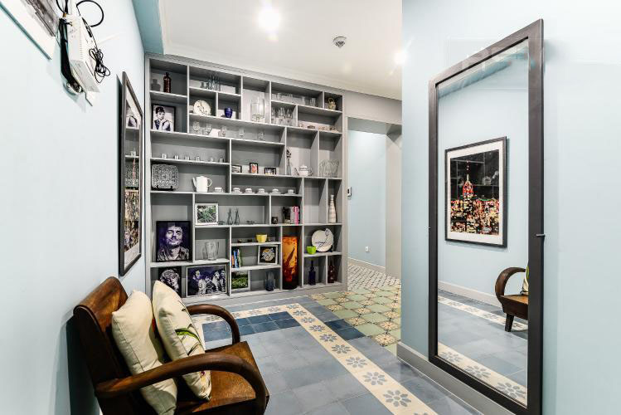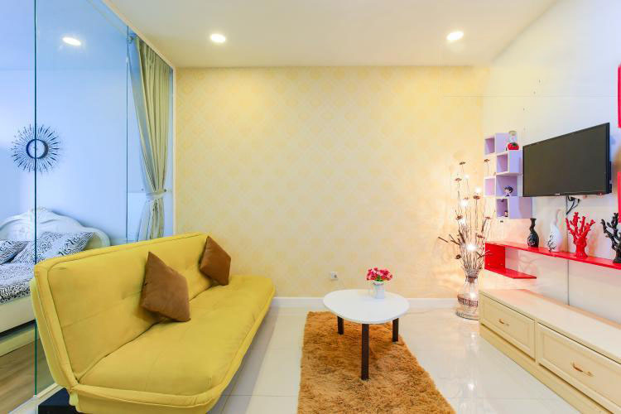Property ID: 1038
Updated on January 20, 2021- ID: 1038
- Price: $1,100/Month
- Size: 112.24 Sqm
- Bedrooms: 3
- Bathrooms: 2
- Deposit: 2 month
- Status: Furnished
The apartment is located at the corner of Icon 56 building with a spacious area square structure built each separate room but connected with each other. The rooms have spacious views with large doorways that receive maximum light and natural cool wind. Living room and dining room are arranged in the same area with a large area of use.
Large bed-style sofas, innovative guest tea tables with round table surfaces and neatly designed wall-mounted TV shelves. All contribute to the modernity of the open space of the living room that is open to the balcony in front of the main bedroom. Modern 4-chair dining table set is neatly located in a quite spacious space, creating an open feeling with large glass walls made up of random sized glass panels.
The kitchen is arranged directly with the main entrance from the door. Glass door, kitchen cabinet system with a youthful design placed close to the big wall and walkway leading straight to the drying yard brings a kitchen that is both cool and spacious, creating a comfortable feeling for daily housekeeping tasks .
Three bedrooms are arranged side by side, wooden floors feature minimalist furnishings, using light and neutral neutral tones. The bedrooms are well-ventilated and have open views with large windows. In addition to a shared bathroom, the apartment also has two private bathrooms arranged in two large bedrooms. All 3 bathrooms are built in a modern style with a standing shower.
Features
- Internet
- Wi-Fi
- Parking
- Gym
- Swimming Pool
- Air conditioner
- Balcony
- Refrigerator
- TV
- Washing Machine
- Pet Allowed
- Street 56 Ben Van Don
- Building Icon 56
- Location District 4
- City Ho Chi Minh


